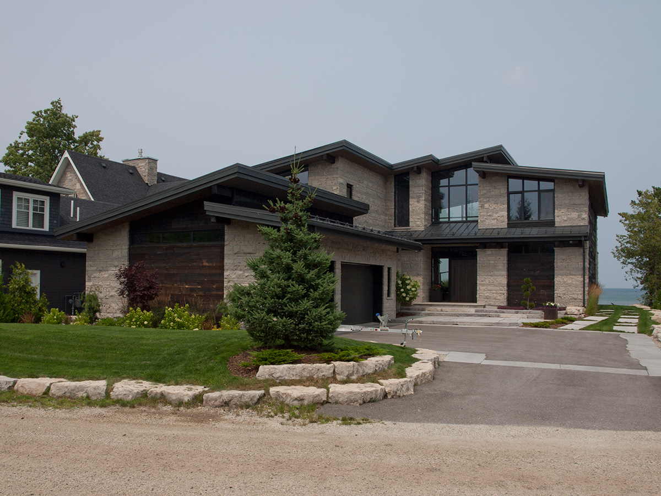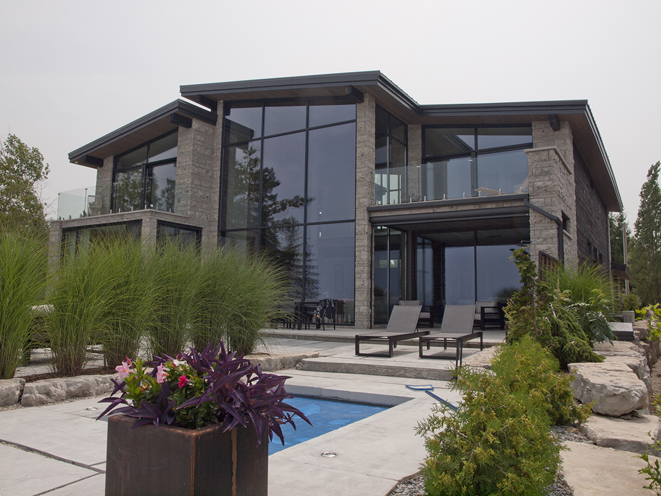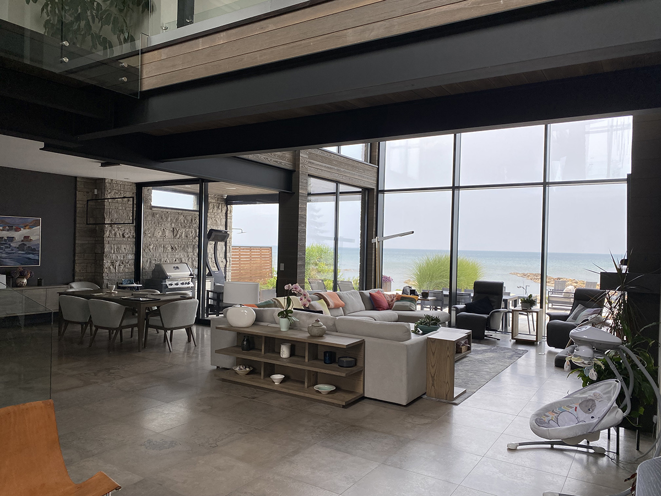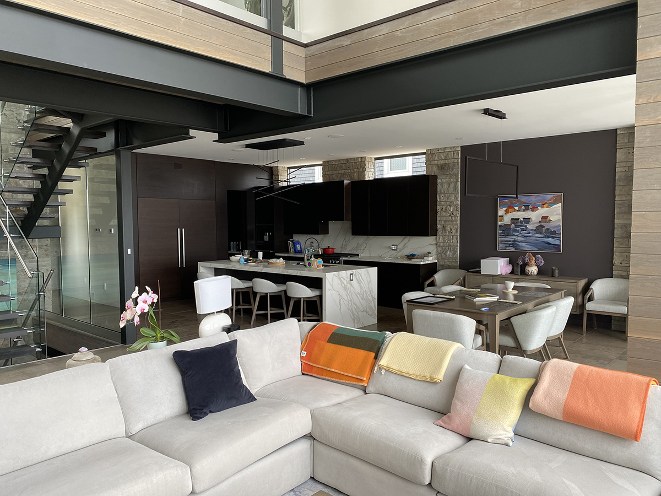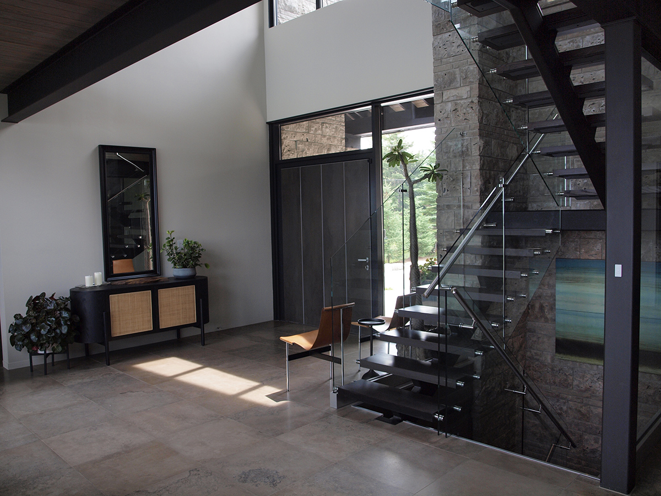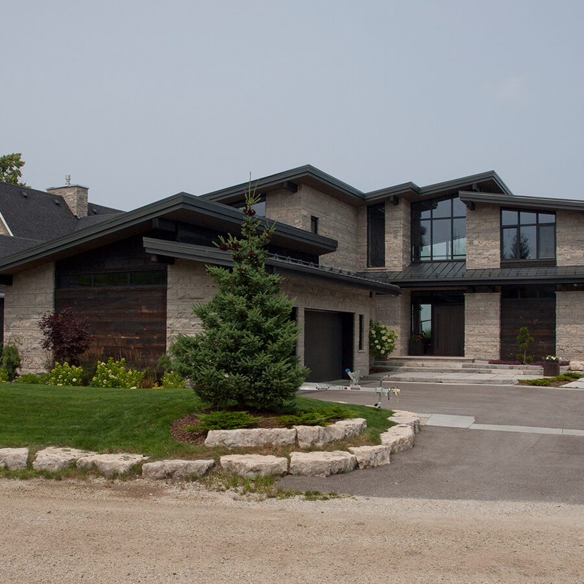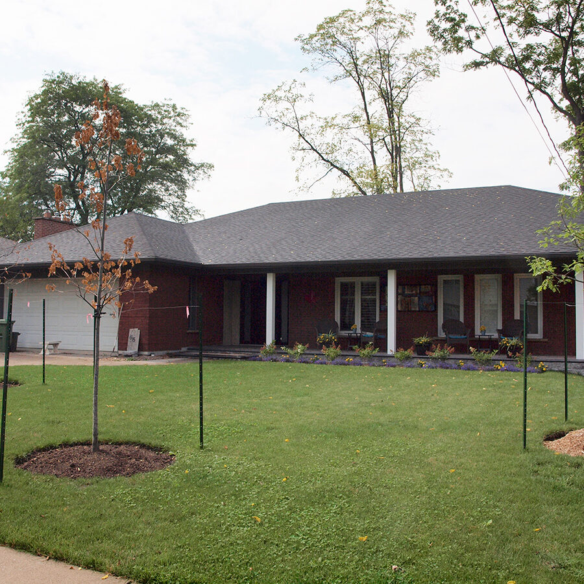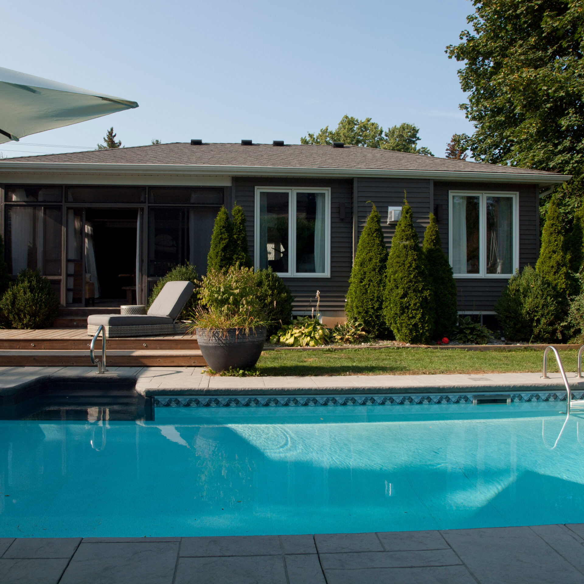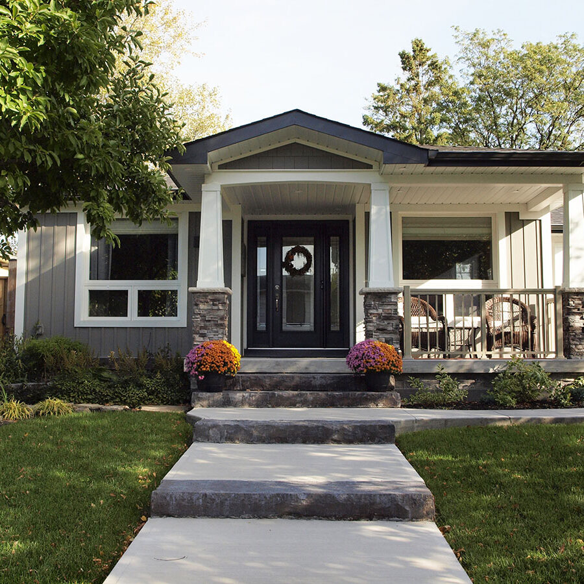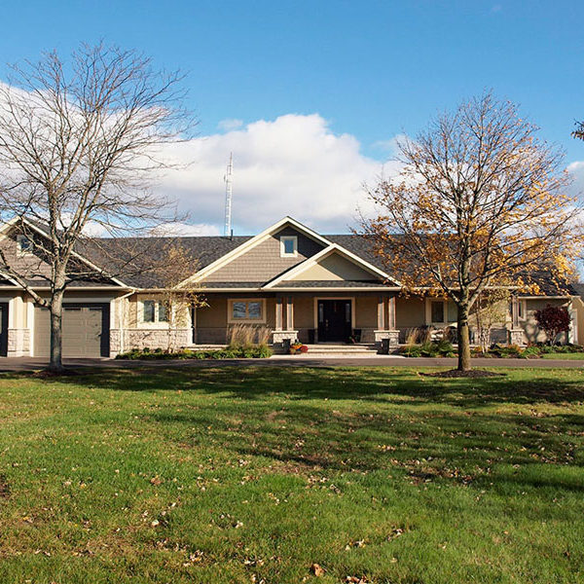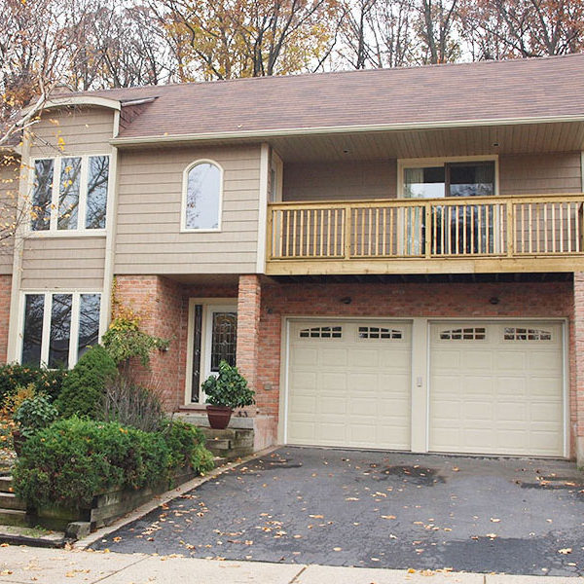FEATURES
- New 5,200 square foot home with a 3 car garage
- Contemporary exterior with low slope roof lines and industrial interior design
- Large open concept living, dining and kitchen areas
- Full 2 storey high living room with full height curtain wall facing the lake
- Steel framed bridge connecting the second floor east and west wings
- Sloped second floor ceilings
- Rear second floor bedroom balconies overlooking the lake

